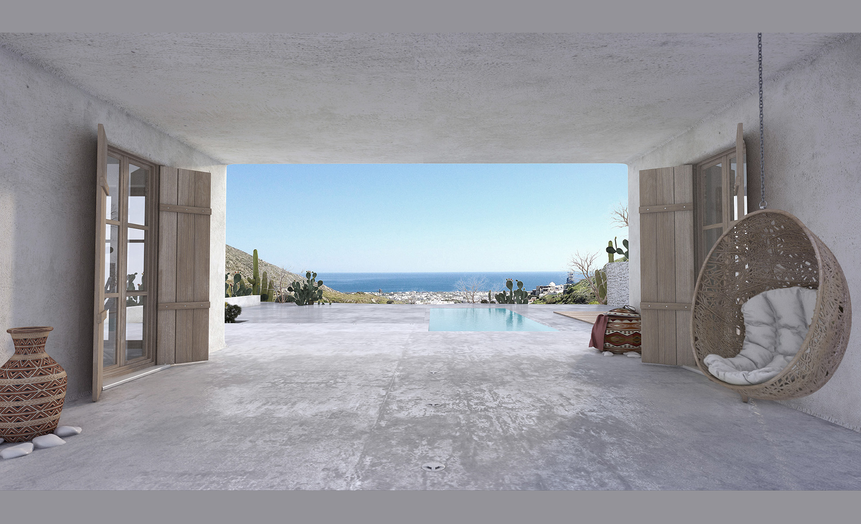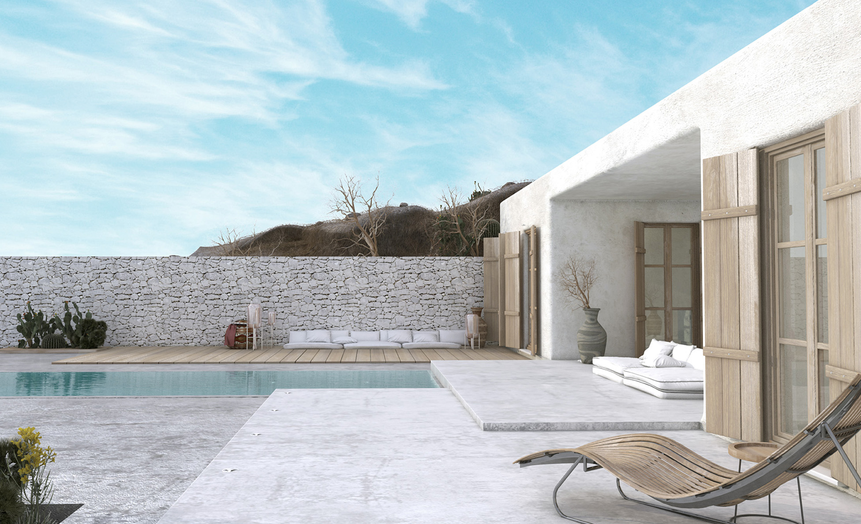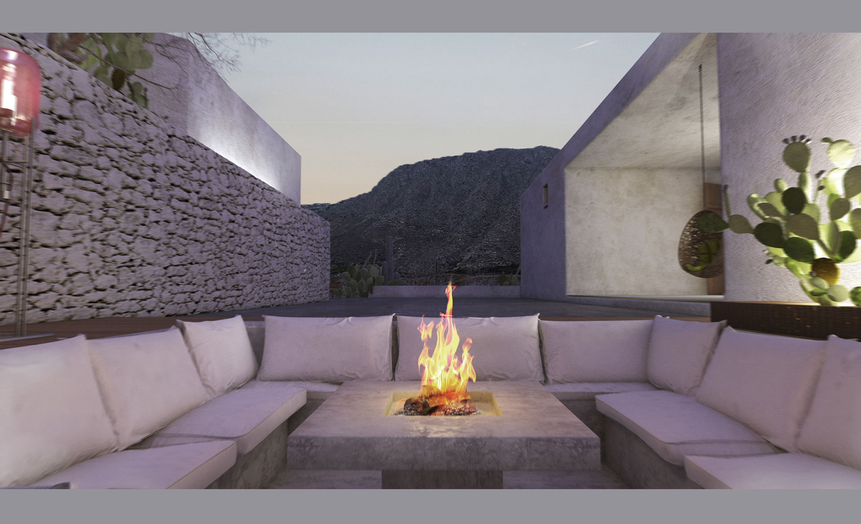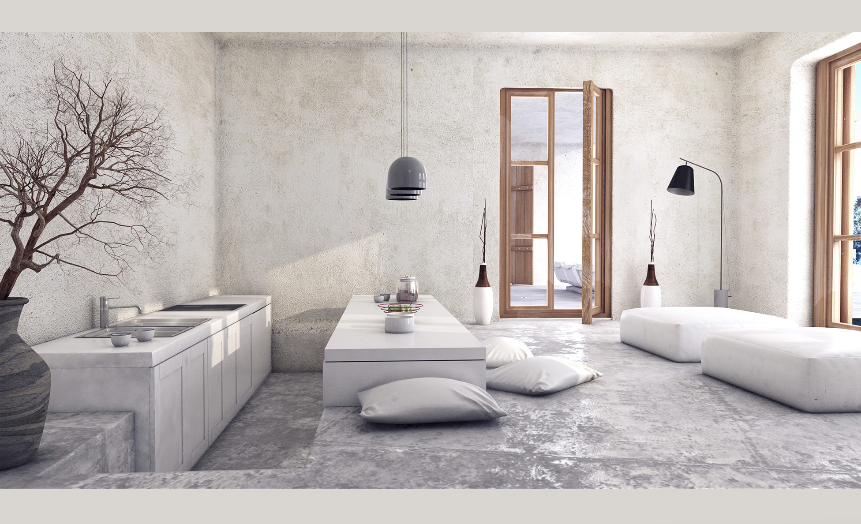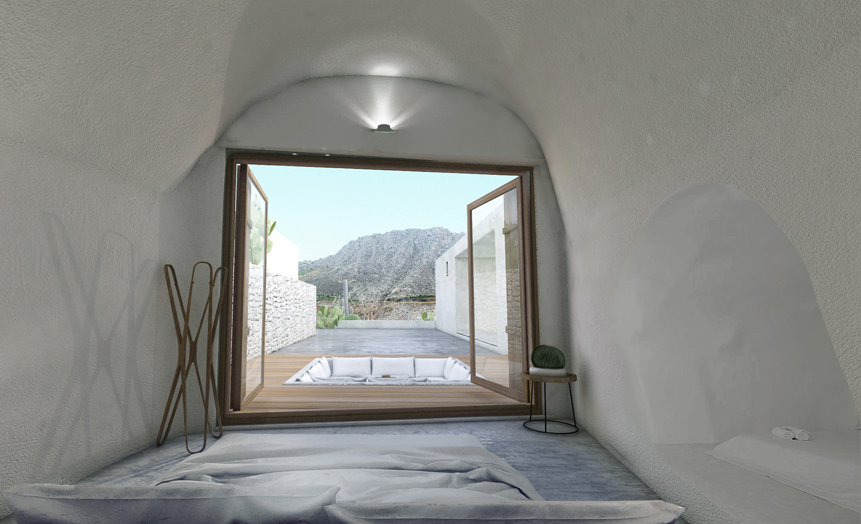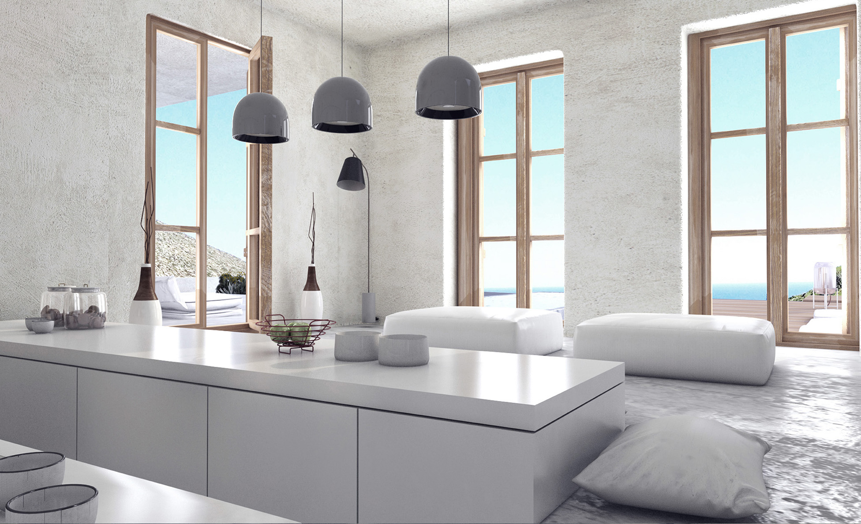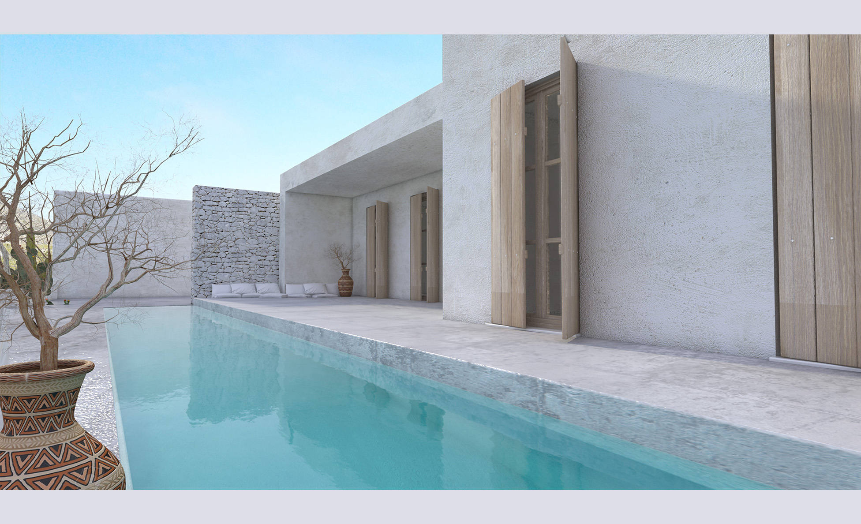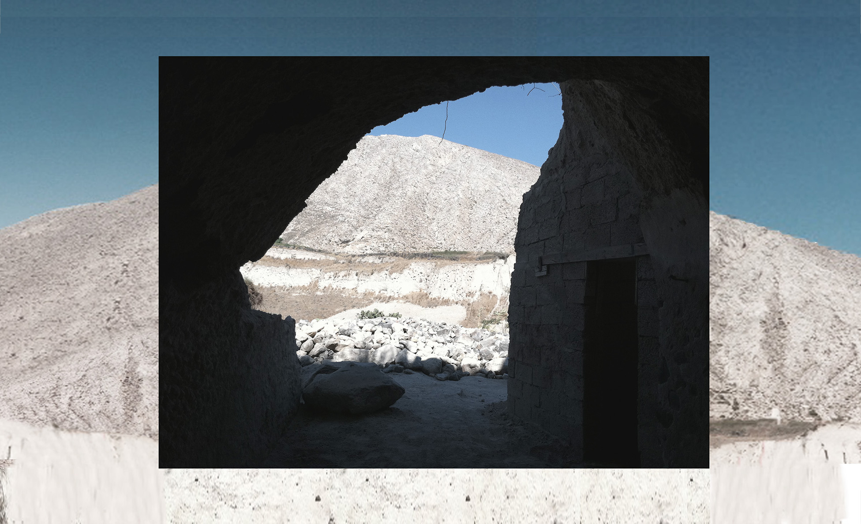Two houses for Julian in Santorini
Positioned into the traditional settlement, but detached from the rest of the village, the plot is occupied by two precious natural elements. One of them being the Aegean Sea and the other is the imposing mountain of Profitis Eias. The physical layout of the property, combined with the conceptual cartography of the architect, promotes an instinctive cooperation between nature and design creating the complete architectural footprint.
The conceptual cartography which has been mentioned above, consists of two archetypal architectural terms. The one of verticality and horizontality.
The façade of residence A is facing southeast overlooking the Aegean Sea. Having as a point of reference the existing cave spaces of the plot, residence A, has been created by the concept of extrusion, creating a “negative/positive” vital space.
In particular, the loss of the pozzolan involves at the creation of the cave as a “negative”, enclosed space. At the contrary the building extension creates a “positive” exposed space towards the man and the environment. By the consolidation of the two, a new building unit gets born which repeats itself in order to deliver the final architectural proposal.
The lack of the cave’s primary material, in its repetition evolves, and becomes an airy semi open space also deficient of any building material. The repetition of the enclosed cave space becomes perfectly exposed.
Large openings at the south east façade are creating a better inflow of natural light while the north façade, stays hermetically shut in order to achieve the plot’s protection from the north east winds.
The semi open space contributes at the primary need of shading while at the same time constitutes the central core of the residence’s spatiality.
The two main entrances of the residence are placed at the semi open space, reflecting each other and creating a linear straight line of symmetric analogies.
Unlike residence A, residence B is positioned vertically in relation to the plot’s plain geometry. The main façade faces east overlooking the mountain of Profitis Elias.
Residence B is composed by three monolithic volumes. Residency’s B main characteristic is the regression of the frontal pediment resulting as a semi open space.
This feature is reminiscent of the type of residence bis dome B of the aftershock building construction in Santorini (1958 – 1963) which had been influenced by Le Corbusier while maintaining influences of the traditional architecture.
