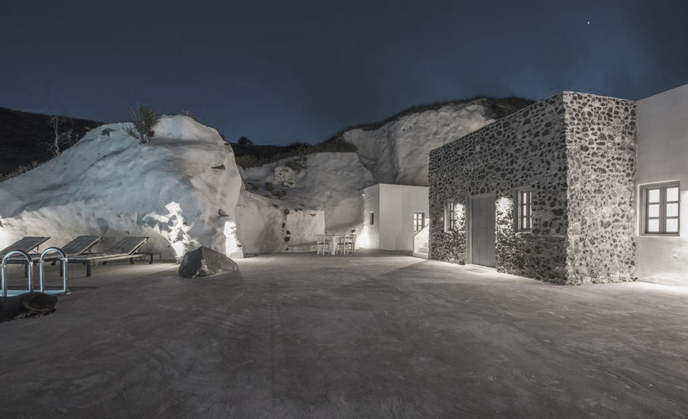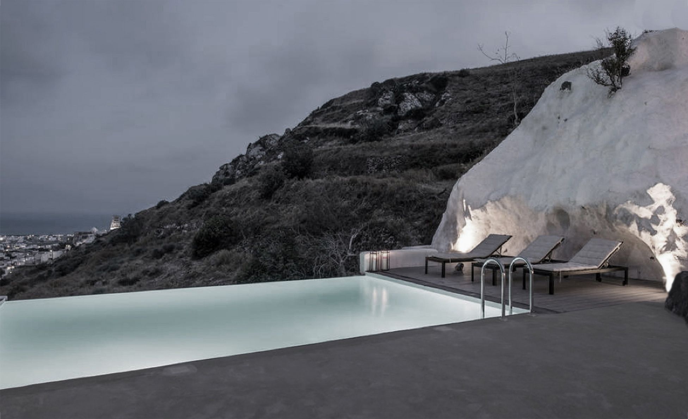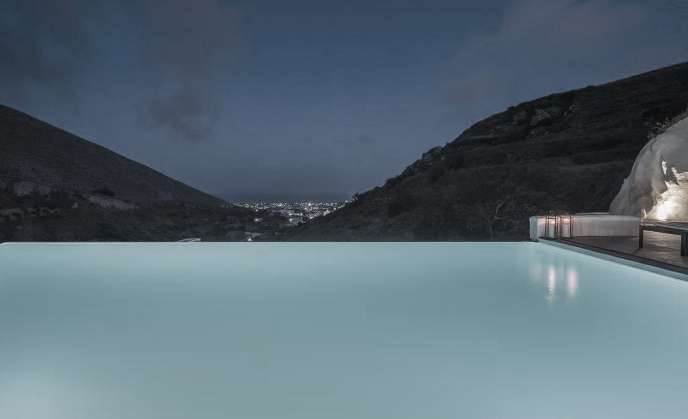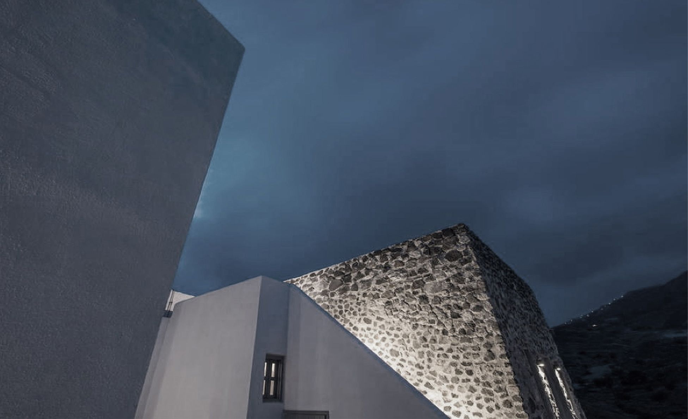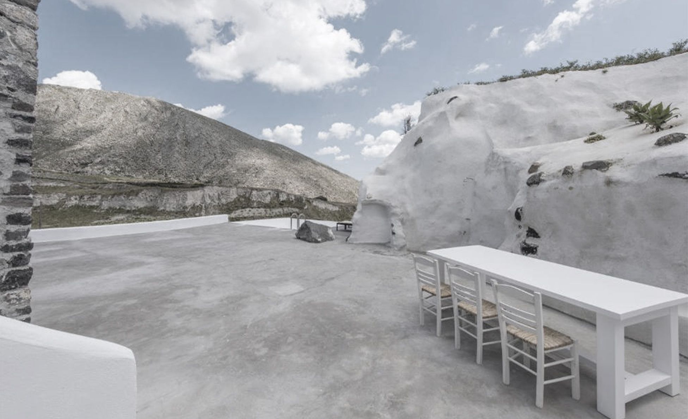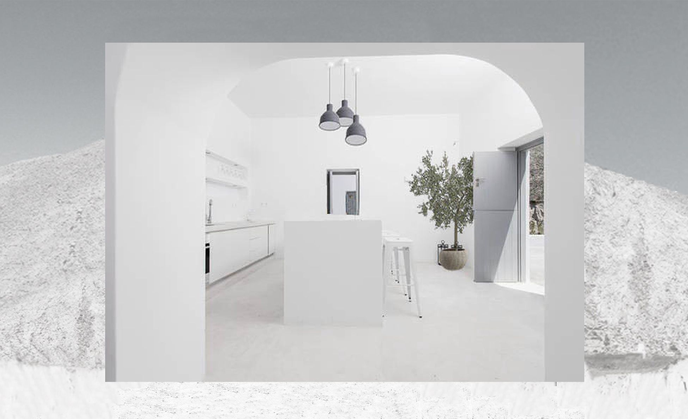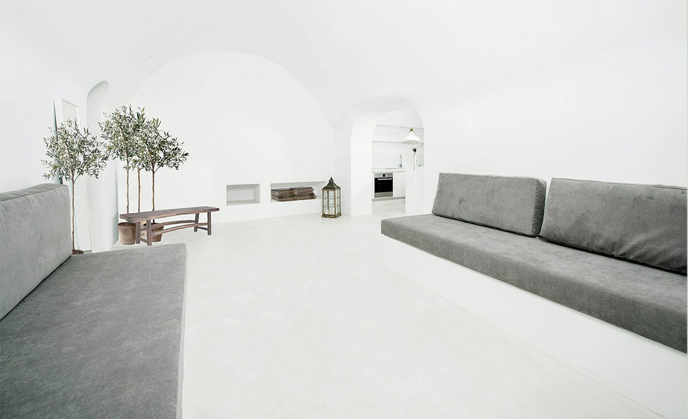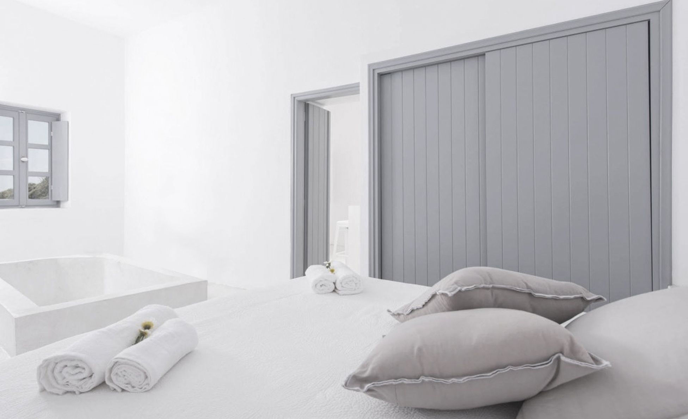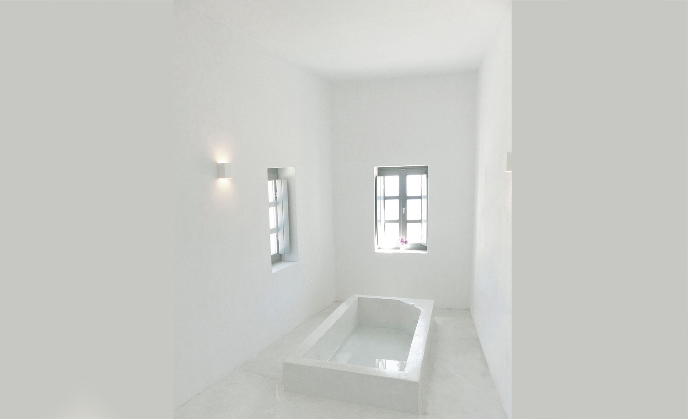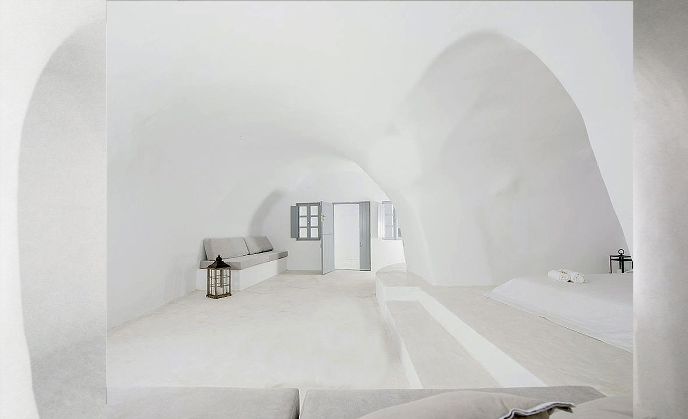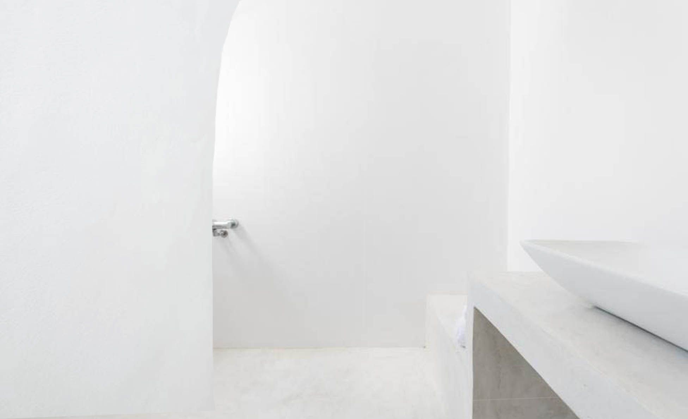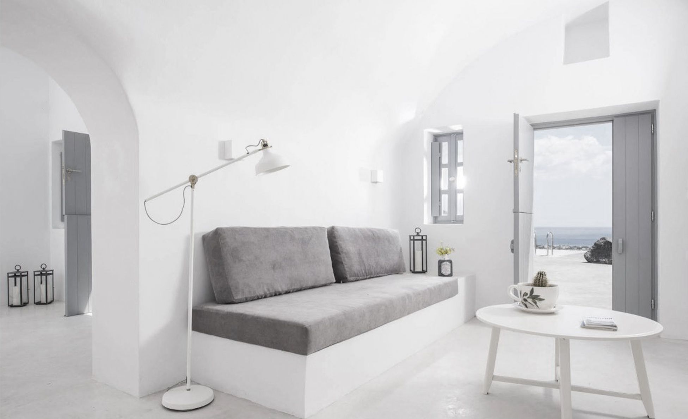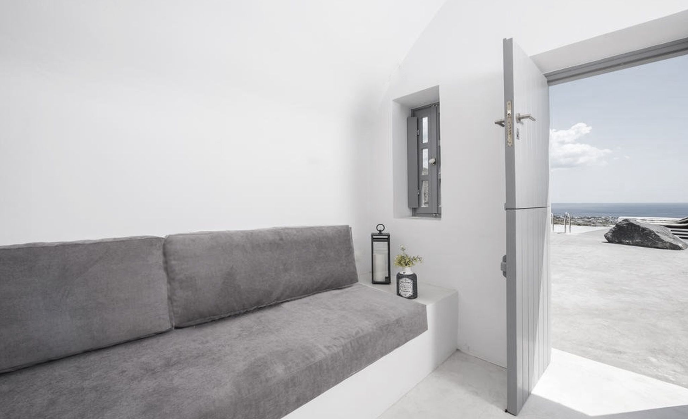Him + his bobcat summer villa in Emporio
Η ιδιοκτησια βρισκεται στα ορια του παραδοσιακου οικισμου του Εμπορειου. Στην αρχικη της κατασταση αποτελειτο απο μια πετρινη κατοικια 82 τ.μ., κατασκευασμενη στα τελη του 19ου αιωνα, εναν κεντρικο υποσκαφο χωρο με μικροτερες υποσκαφες διακλαδωσεις οπου η τοτε οικογενεια στεγαζε τα ζωα αναλογα με τις αναγκες τους, καθως και απο μια αποθηκη 40 τ.μ. καταντη της οποιας υπηρχε η δεξαμενη βροχινου νερου, στοιχειο συνηθες σε καθε κατοικια της Σαντορινης.
Η ανακατασκευη και αρχιτεκτονικη παρεμβαση στους χωρους εγινε με την ενστικτωδη ακολουθια προυπαρχοντων σημειων, αντικειμενων αλλα και ζωτικων στοιχειων. Μια ρωγμη στον τοιχο σταθηκε αφορμη για την ενωση των δυο κυριων χωρων της κατοικιας. Στη θεση ενος παλιου τραπεζιου χτιστηκε η νησιδα. Ο χωρος οπου κοιμησε δυο αδεσποτα σκυλια μετατραπηκε σε κρεβατοκαμαρα. Αναντη της παλαιας δεξαμενης νερου τοποθετηθηκε η νεα κολυμβητικη δεξαμενη.
Τα περισσοτερα υλικα που χρησιμοποιηθηκαν για την ανακατασκευη βρεθηκαν στον ιδιοκτητο χωρο. Η χρηση της ποζολανης καθως και της υφαιστιογενους πετρας εφαρμοστηκε σε ολα τα σταδια της ανακατασκευης ακολουθωντας τις παραδοσιακες τεχνικες. Απο τη τεχνικη θεμελιωσης του «κολυμπητου», στην χειροποιητη κατασκευη πλιθρων εως και τη πατητη τσιμεντοκονια.
Το project στοχεψε στην ηθικη επαναδιατυπωση ενος προυπαρχοντος ζωτικου χωρου ενσωματωνοντας τα νεα δεδομενα κατοικησης μεσω της σχεδιαστικης χειρονιμιας.
The property is located within the traditional settlement of Emporio in Santorini. Initially it consisted of an old 82 sqm stone house, constructed in the late 19th century, a central cave space with other smaller bypasses where the family once kept its animals according to their needs as well as a 40 sqm storage space where underneath it was hold the rainwater tank, common element to each house in Santorini.
The architectural intervention in the spaces has been made by the instinctive sequence of some preexisting-point references, objects or vital elements.
A crack in the wall has been the reason to link the two main spaces of the residence. An old table has been found and replaced with the kitchen island. The area in which repose two stray dogs was converted into the main bedroom. Upstream of the old water tank has now been placed the swimming pool.
Most of the materials that were used for the reconstruction of the residence have been found at the plot’s area. The use of the pozzolan as well as the volcanic stone has been applied to all the stages of the reconstruction following the traditional local techniques. Starting from the foundation technique of the "kolibito” to the handmade adobe up to the forged cement finishing.
The project aims to an ethical restatement of a pre-existing living space incorporating the new habitation data through the design gesticulation.
