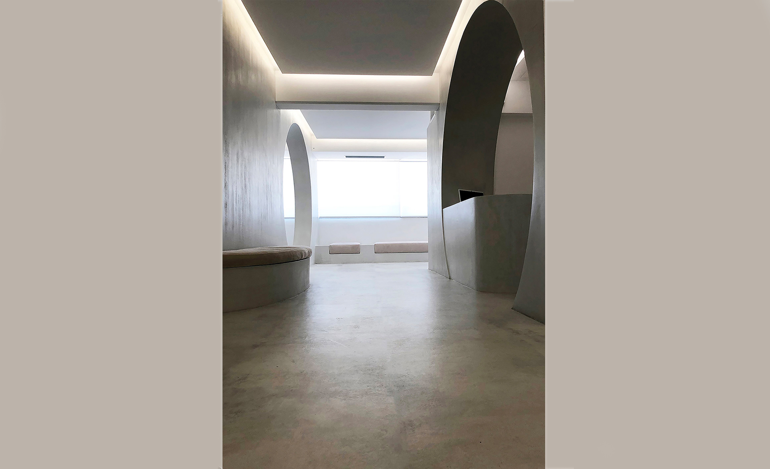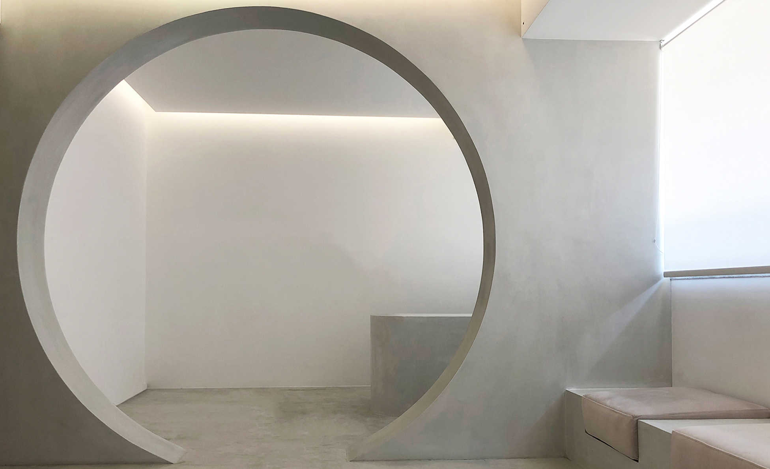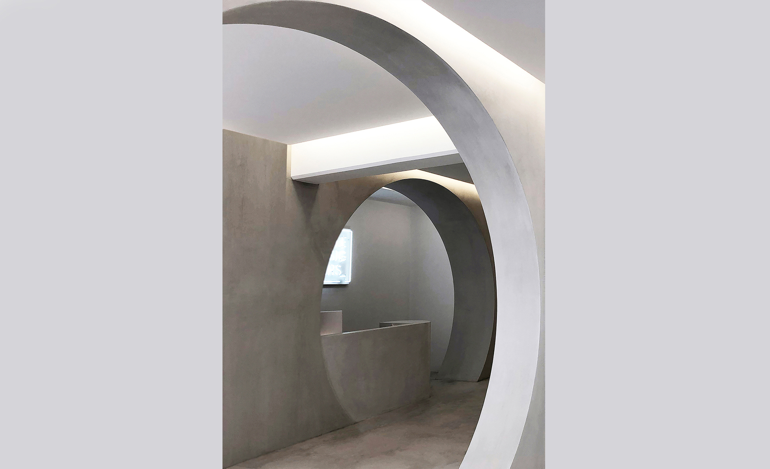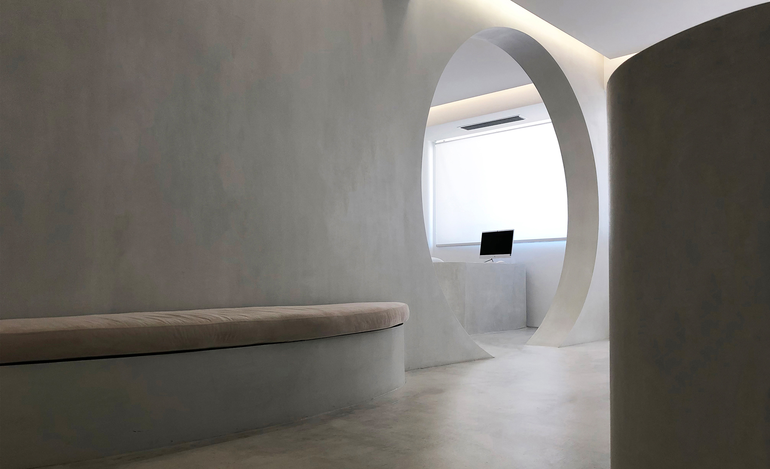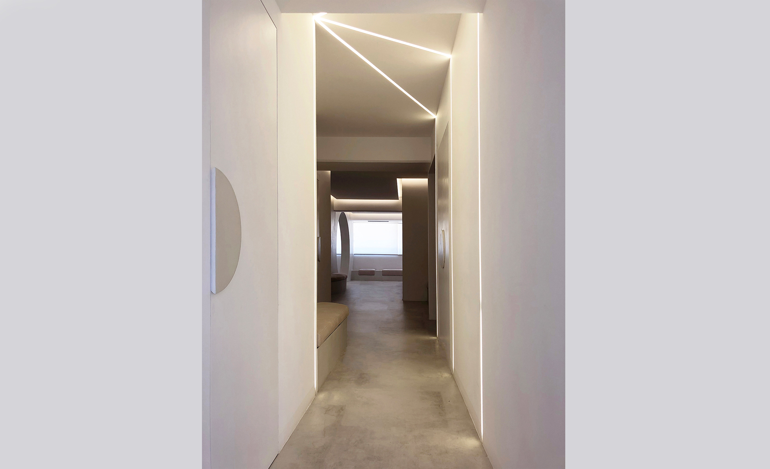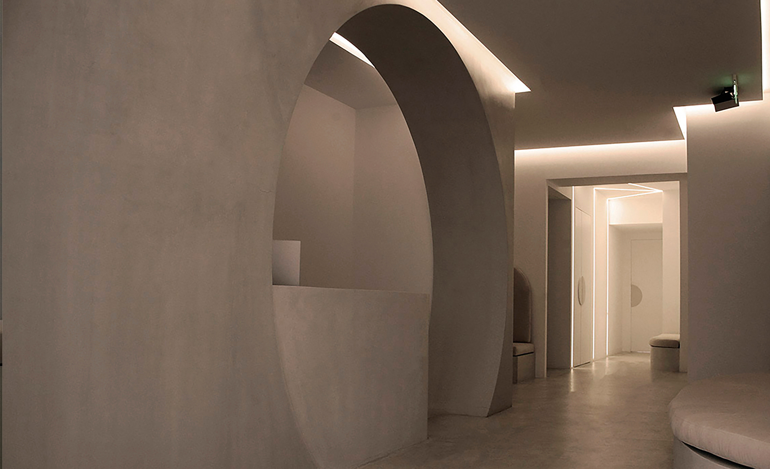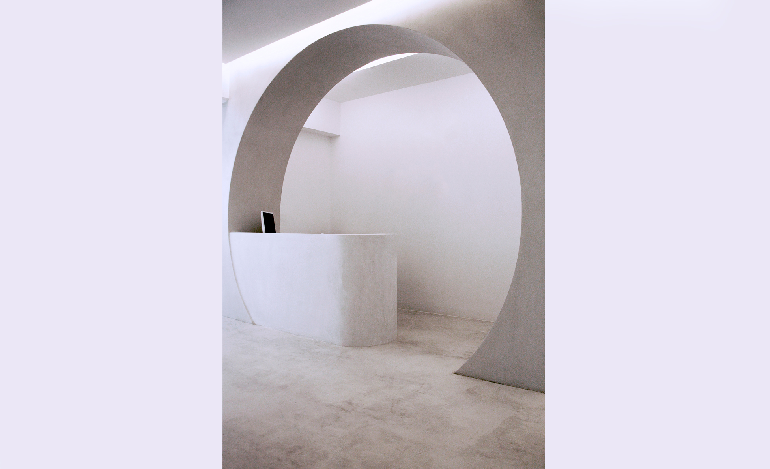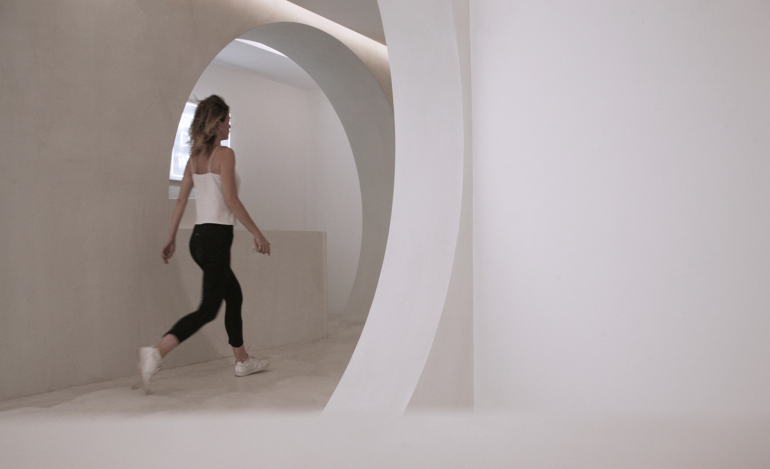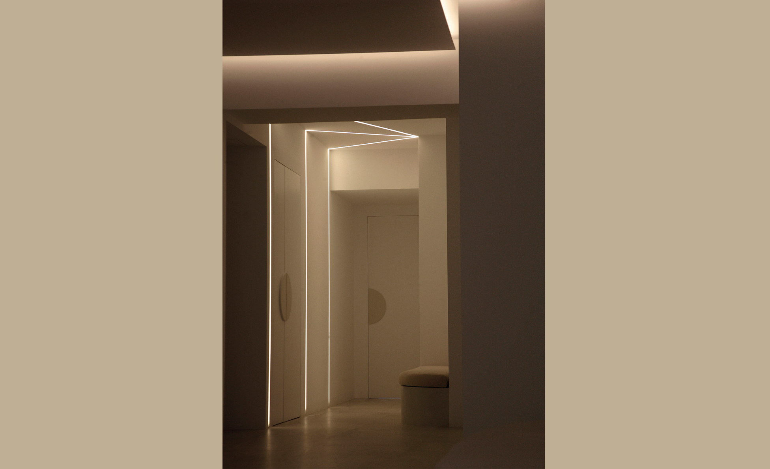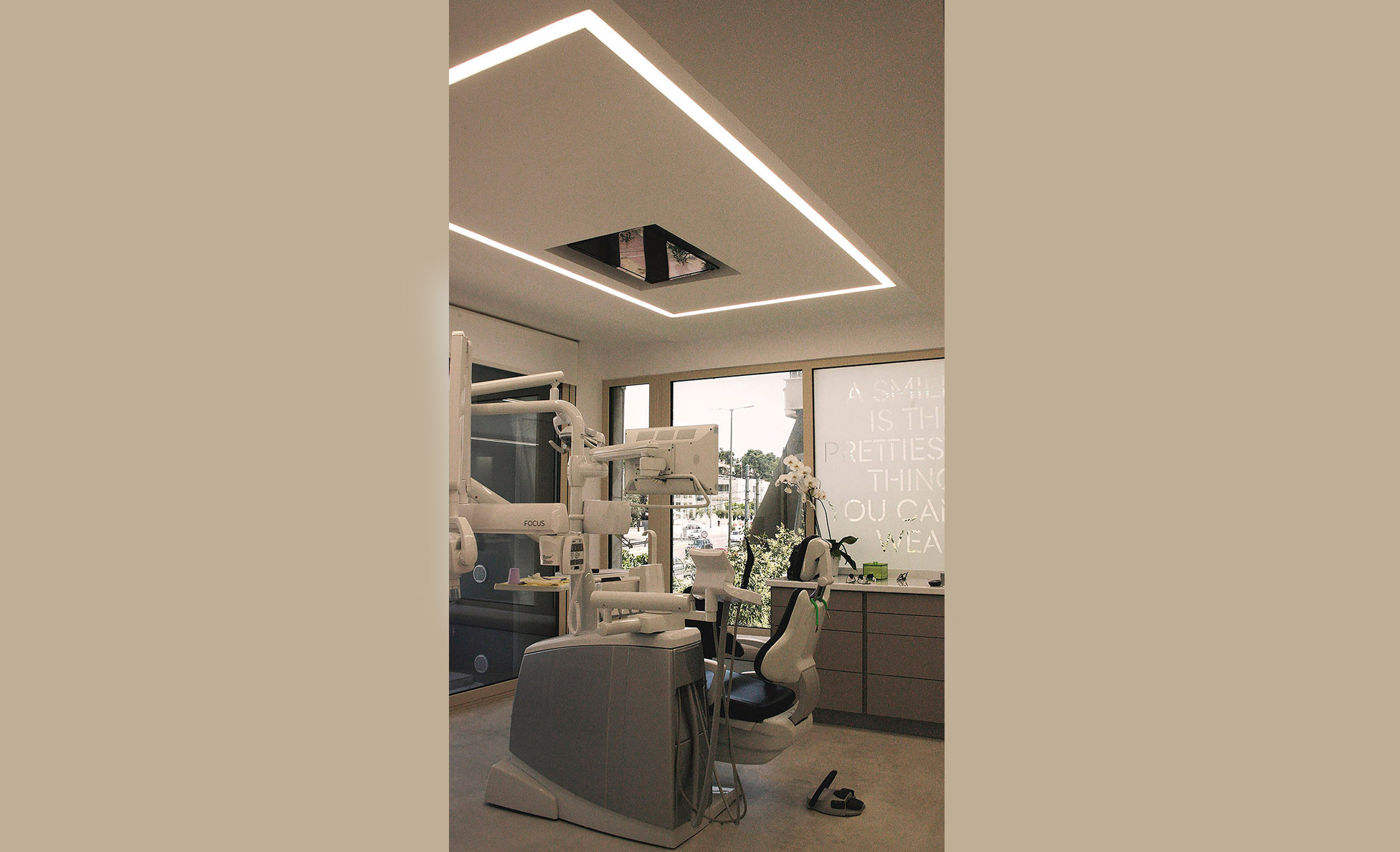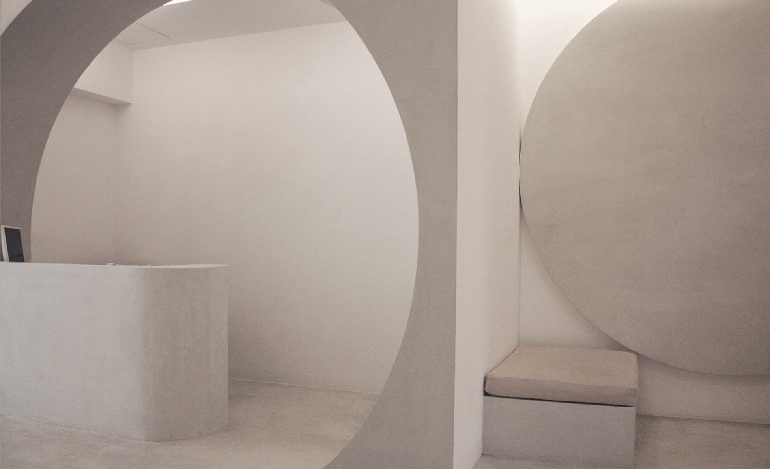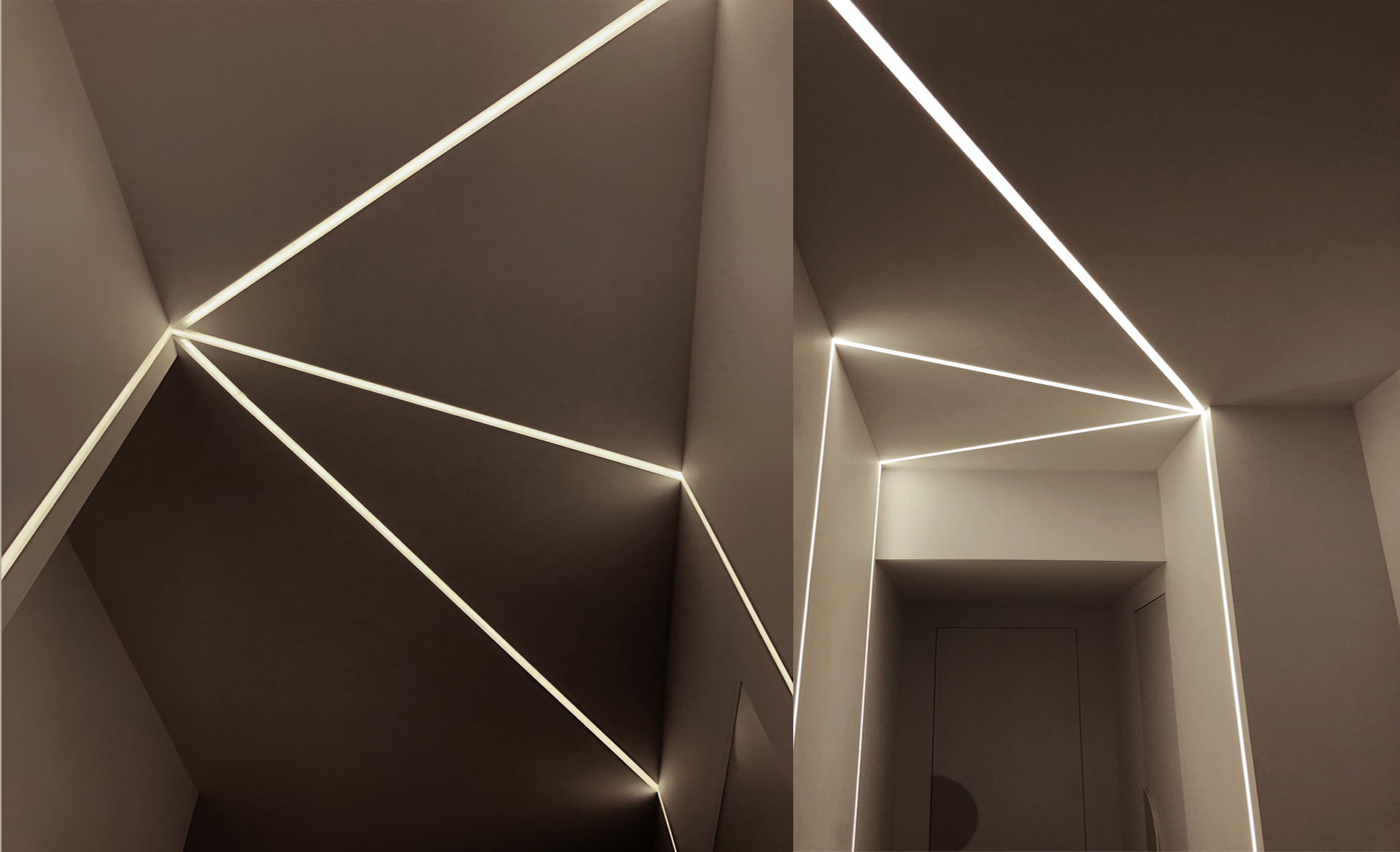Deciduous Dental Clinic in Athens
Ο σχεδιασμός του “Deciduous project” υποδηλώνει εννοιολογικά τη κατάσταση της στοματικής κοιλότητας η όποια από την αρχική έως τη τελική της μορφή παραμένει η ιδία μέσω άλλων καταστάσεων οι οποίες έχουν προηγηθεί. Προσδίδοντας μορφή στην έννοια το γεωμετρικό σχήμα του κύκλου συναντιέται στην ολότητα του στην είσοδο του χώρου δημιουργώντας ένα πρώτο χώρο αναμονής. Διαδοχικά η εφαπτόμενη κατάσταση του φθίνει και στη κοιλότητα του συντίθεται το γραφείο υποδοχής , στοιχειό το όποιο εξυπηρετεί μια διπλή λειτουργία: οριοθετεί τη reception όταν ταυτόχρονα απομονώνει οπτικά και ακουστικά τους τεχνικούς χώρους της κλινικής. Εναντιομόρφως, ο γεωμετρικός τόπος, ( ο κύκλος τυπικό παράδειγμα γεωμετρικού τόπου) αυξάνεται και πάλι για να δημιουργήσει το σύνορο μεταξύ του συνεδριακού και του κύριου χώρου αναμονής. Στο πίσω μέρος της reception διανέμονται σειριακά το δωμάτιο του πανοραμικού μηχανήματος, εκείνο του κλίβανου, του εργαστηριού καθώς και ο χώρος ανάπαυσης των ιατρών. Εμφανής ακτίνες φωτός ορίζουν τη μετάβαση στα τέσσερα διαφορετικά οδοντιατρεία ενώ ο υπόλοιπος χώρος φωτίζεται διακριτικά έτσι ώστε να προκαλεί μια ήπια αίσθηση βιωσιμότητας. Διασπώμενα τεμάχια του κύκλου συνθέτουν τα έπιπλα της κλινικής.
“Deciduous Project” design analyses the concept of the oral cavity’s state, which from its original to its final form remains the same through other preceding situations. The geometric shape of the circle gives form to the specific concept as we meet it in its entirety at the entrance of the space creating the first waiting area. Subsequently, the circle’s tangent condition declines and within its cavity composes the reception desk, an element which serves a dual function. Delimits the reception area when at the same time isolates visually and acoustically the technical areas of the clinic. At the opposite side of it, the geometric site of the circle increases again in order to create a boundary between the conference room and the main lobby. In the back side of the reception, are distributed the technical spaces of the clinic. Visible rays of light define the transition to the four different dental treatment rooms, while the rest of the space is illuminated smoothly in order to give a mild sense of sustainability. Pieces of the cycle are "ejected", some are broken, others are not, composing the furniture of the clinic.
