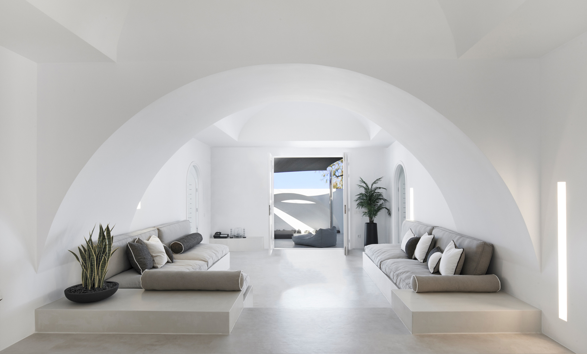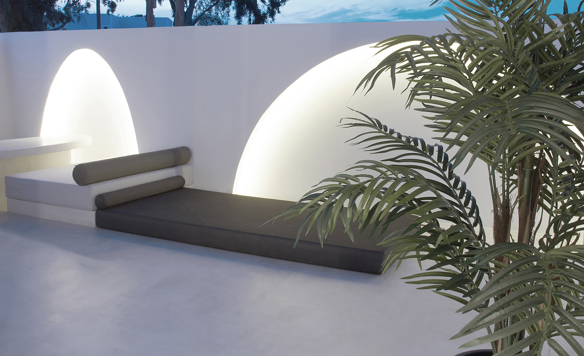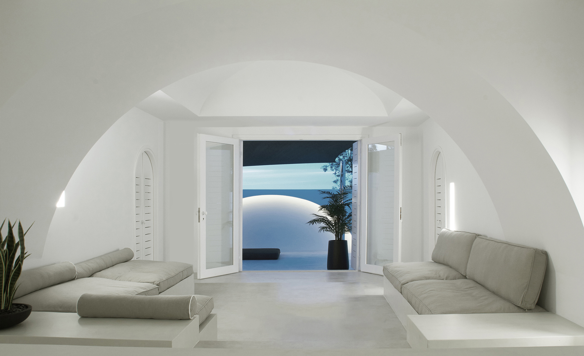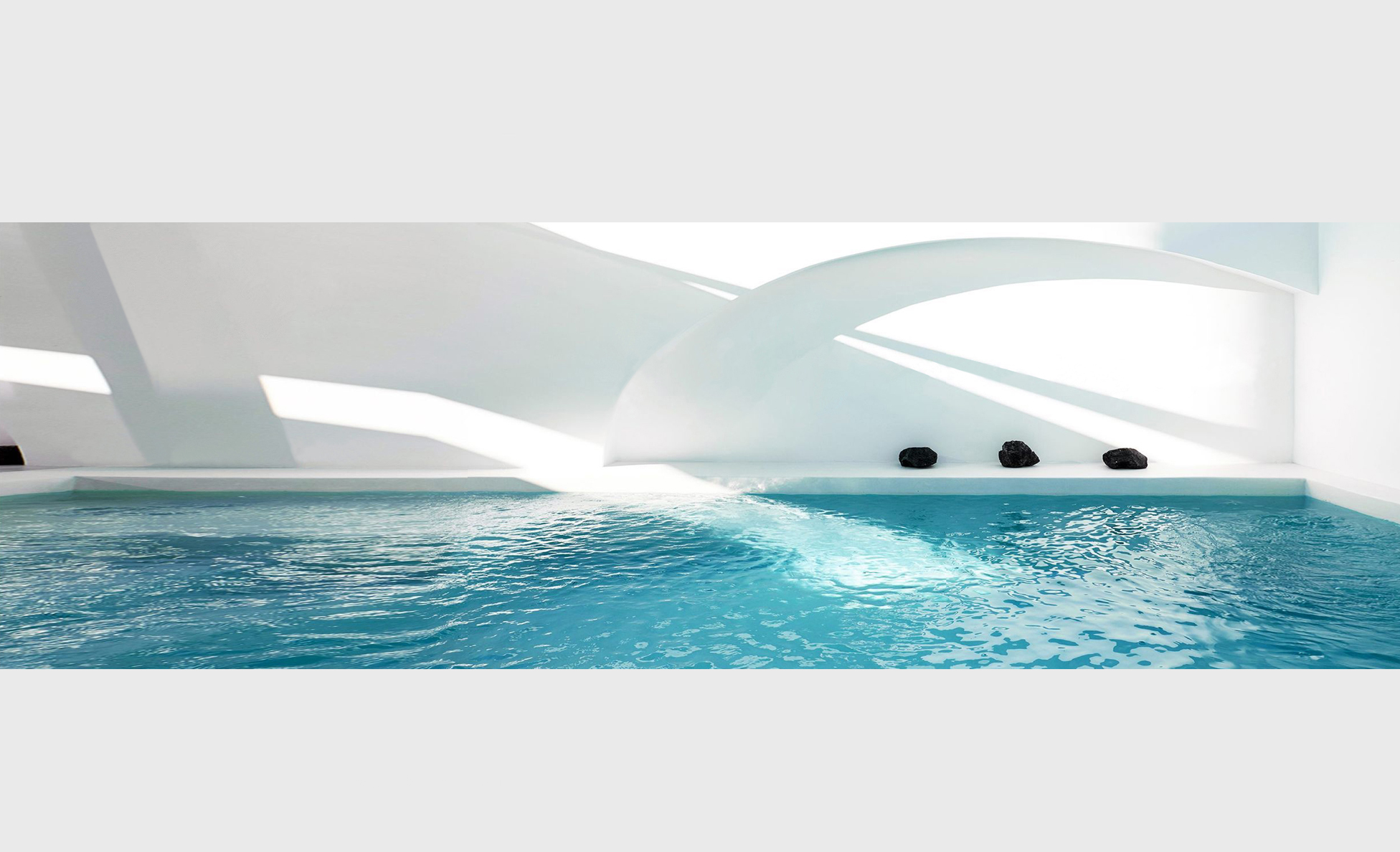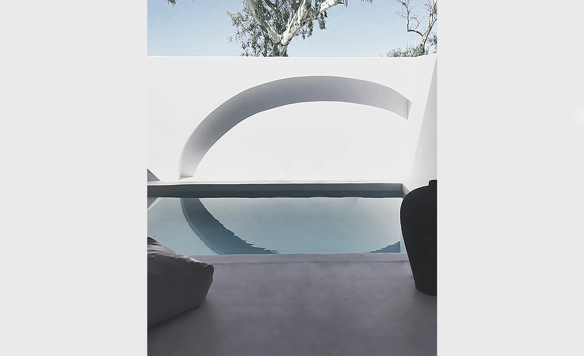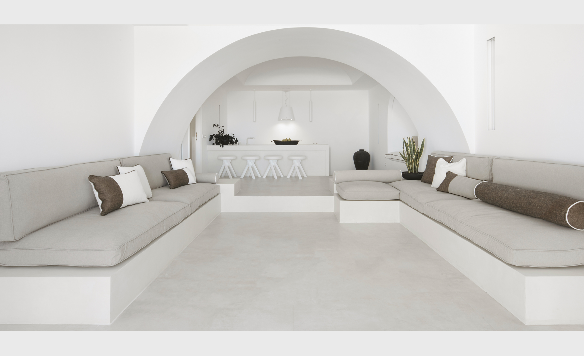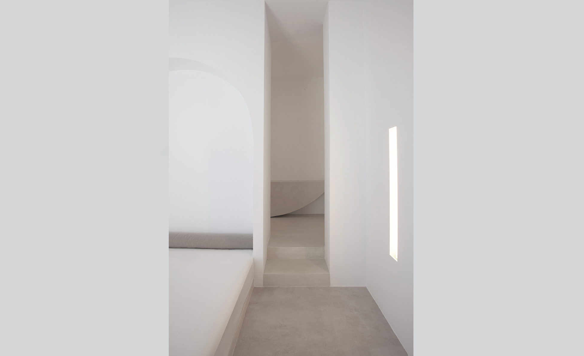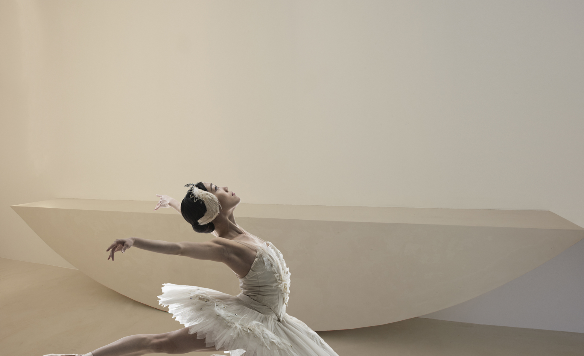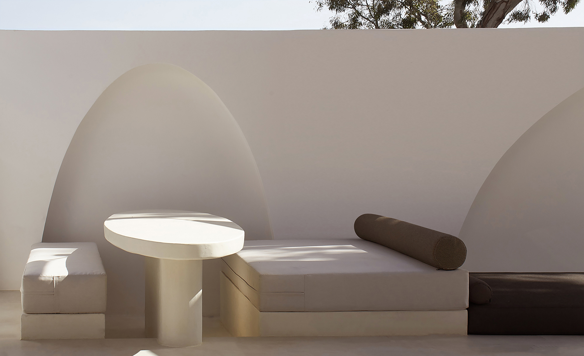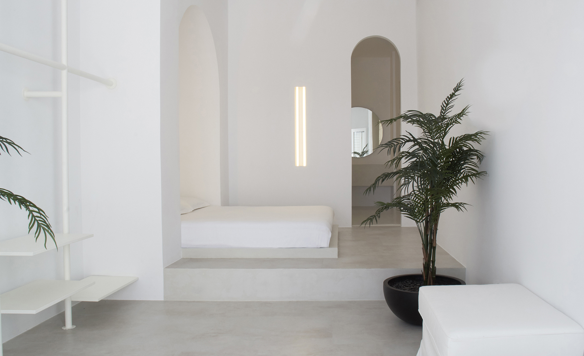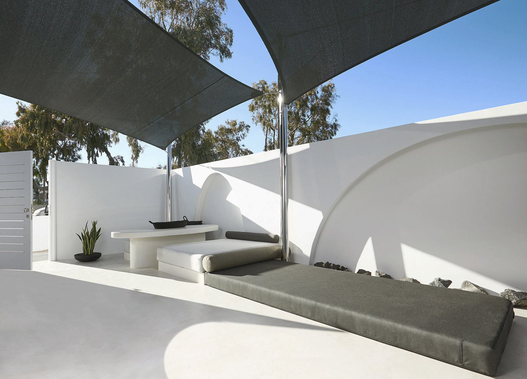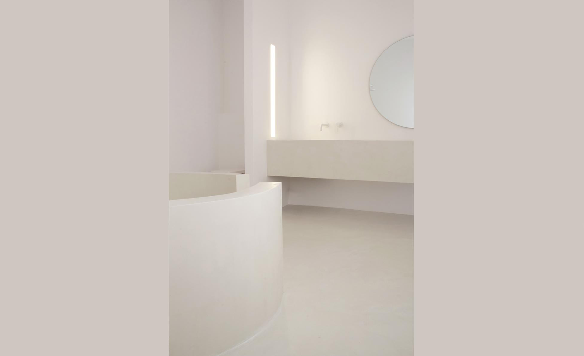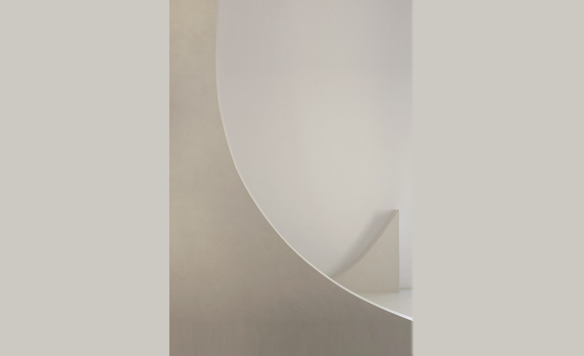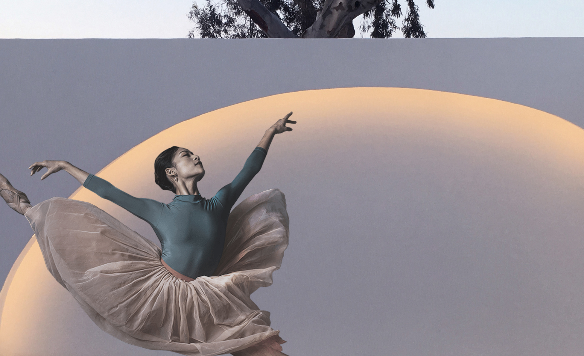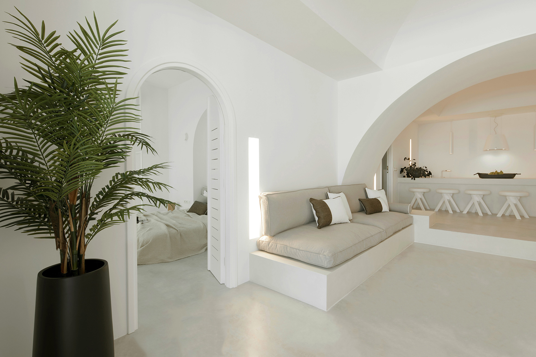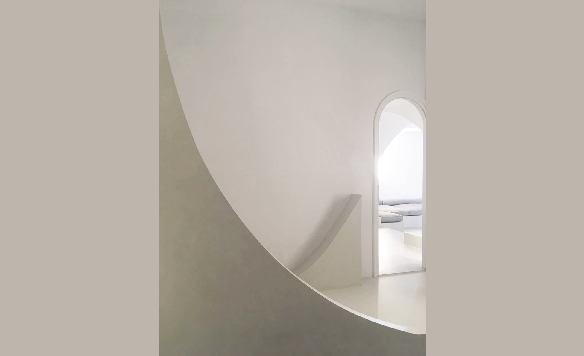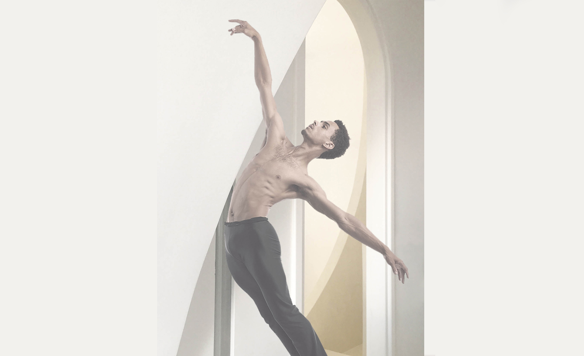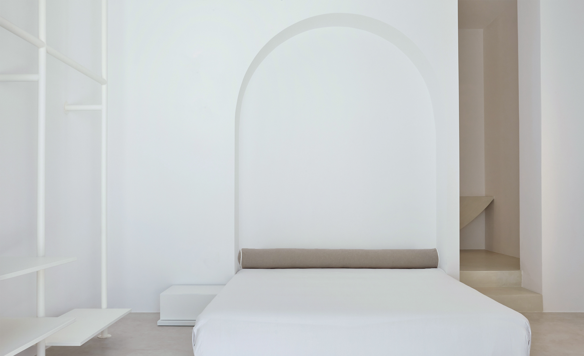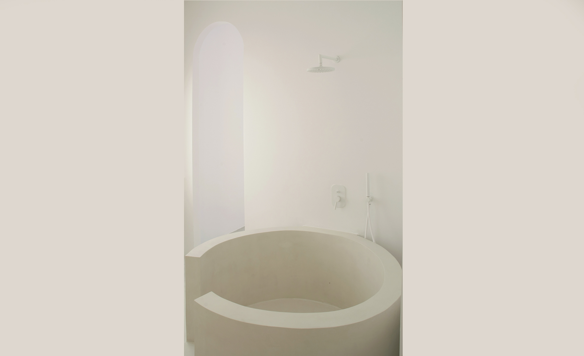What i did was dance - A family house in Santorini
Όντας επάνω σε ένα από τους πιο θορυβώδης και πολυσύχναστους από αυτοκίνητα δρόμους της Σαντορίνης , η μελέτη της κατοικίας στόχεψε στον αποκλεισμό και πλήρη απομόνωση της από αυτόν. Η μη ιδανική τοποθεσία ενός πρώην εμπορικού κτιρίου, εμπνέει το σχεδιασμό της ανακατασκευής του σε κατοικία, μελετώντας μια άλλου είδους κίνηση. Εκείνη , του κλασσικού χορού. Αφού λοιπόν, έγινε μια χαρτογράφηση της αθόρυβης, κομψής, ρυθμικής γεωμετρίας του ανθρωπίνου σώματος, δημιουργήθηκε μια ολιστική χωροταξική μορφολογία.
Αλλάζοντας οπτική γωνία ,το υποκείμενο του θεατή ανακαλύπτει νέες μορφές των σταθερών συγχρονισμένων αρχιτεκτονικών συνθέσεων καθώς αυτές μεταξύ τους διασχίζονται , ενώνονται, τέμνονται.
Η είσοδος προς τη κατοικία γίνεται μέσω του περιβάλλοντος χώρου όπου πρωταγωνιστικό ρολό έχει ο μαντρότοιχος δημιουργημένος από τρεις διαφορετικές μεταξύ τους καμάρες οι οποίες οριοθετούν την εξωτερική τραπεζαρία, το χώρο ανάπαυσης και εκείνο της πισίνας.
Αντίκρυ από αυτές βρίσκονται οι τρεις διαφορετικές είσοδοι της κατοικίας. Οι δυο οδηγούν στις κρεβατοκάμαρες ενώ η τρίτη στο καθιστικό χωρο και εκείνο της κουζίνας. Ο καθιστικός χώρος και η κουζίνα σηματοδοτείται από δυο διαφορετικά χειραγωγημένα σταυροθόλια και η μετάβαση από το ένα στο άλλο γίνεται μέσω μιας κάμαρας βάθους 1,5 μέτρου και πλάτους 5,5 . Στις κρεβατοκάμαρες τα κρεβάτια εισχωρούν σε τοξωτές τοιχοποιίες και στα μπάνια κατασκευάζονται αντικείμενα εμπνευσμένα από χορευτικές γεωμετρίες. Ο φωτισμός εντος της κατοικίας είναι γραμμικός με εμφανής λαμπτήρες, ενώ ο περιβάλλον χώρος φωταγωγείται μέσω των τριών τόξων του μαντρότοιχου δίνοντας την αίσθηση του κατοπτρισμού από μέσα προς τα έξω και αντίθετα.
Being located in one of the busiest streets of Santorini, with a perpetual car motion, the study of the house, has aimed on the complete isolation from it. The non-ideal location of a former commercial building inspires the design of the house reconstruction, to study another kind of movement. The captured motions of the ballet dance. After mapping the silent, elegant, rhythmic geometry of the human body, a holistic spatial morphology has been created.
As the viewer moves within the space, his perspective on it changes and he discovers new forms of the stable synchronized architectural compositions as they cross, join, intersect with each other.
Entering the outdoor space, the dominating object is the masonry wall created by three different arches which define the outdoor dining room, the restroom and the pool area.
Mirrored to those arches are placed the three different entrances to the house. The two lead to the bedrooms and the third to the living room and the kitchen. The living room and kitchen are signaled by two different manipulated cross vaults and are switched from one to another by an arch of 1.5 meters depth and 5.5 meters width. In the bedrooms the beds penetrate the arched walls and the bathrooms are made of objects inspired by dance geometries. The lighting inside the house is linear with visible lamps, while the outdoor area
